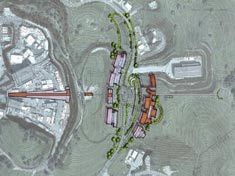
Handy Links
SLAC News Center
SLAC Today
- Subscribe
- Archives: Feb 2006-May 20, 2011
- Archives: May 23, 2011 and later
- Submit Feedback or Story Ideas
- About SLAC Today
SLAC News
Lab News
- Interactions
- Lightsources.org
- ILC NewsLine
- Int'l Science Grid This Week
- Fermilab Today
- Berkeley Lab News
- @brookhaven TODAY
- DOE Pulse
- CERN Courier
- DESY inForm
- US / LHC
SLAC Links
- Emergency
- Safety
- Policy Repository
- Site Entry Form

- Site Maps
- M & O Review
- Computing Status & Calendar
- SLAC Colloquium
- SLACspeak
- SLACspace
- SLAC Logo
- Café Menu
- Flea Market
- Web E-mail
- Marguerite Shuttle
- Discount Commuter Passes
-
Award Reporting Form
- SPIRES
- SciDoc
- Activity Groups
- Library
Stanford
Around the Bay
Update: Work Space at SLAC
 A major change in the allocation of space at the lab is in the works. With the Linac Coherent Light Source (LCLS) coming online in 2009 and the PULSE (Photon Ultrafast Laser Science and Engineering) center growing, a reorganization and concentration of workspace has become necessary. The need to rethink space is even more crucial with the recent decision not to build the Central Lab Office Complex (CLOC), which would have housed LCLS and PULSE researchers, due to unexpectedly high construction costs.
A major change in the allocation of space at the lab is in the works. With the Linac Coherent Light Source (LCLS) coming online in 2009 and the PULSE (Photon Ultrafast Laser Science and Engineering) center growing, a reorganization and concentration of workspace has become necessary. The need to rethink space is even more crucial with the recent decision not to build the Central Lab Office Complex (CLOC), which would have housed LCLS and PULSE researchers, due to unexpectedly high construction costs.
To confront this pressing space crunch, the Space Working Group (SWG) has created a strategic plan that involves relocating several groups within the next two years.
LCLS staff needed for the operation of experimental areas will soon be housed on the first floor of the Collider Experimental Hall (CEH). Before the end of 2009, LCLS staff will also take over the second floor, and the CEH staff currently located there will be relocated.
The remaining LCLS staff will be housed in Building 28 (also known as the User Warehouse). There is also a plan to build office space in this building for the Stanford Synchrotron Radiation Laboratory (SSRL) and LCLS Ultrafast Science Instruments (LUSI). This will require relocating the salvage operation.
The PULSE center will require additional lab and office space in the next few years. The SWG has identified the south wing of the Central Lab (Building 40) as the best option for this group, bringing PULSE—a major element of the photon science program at SLAC—to the central campus.
To make room for PULSE, the current residents of the south wing will need to relocate. The communications offices will move to a reconfigured Orange Room and the machine shop will become part of the Heavy Fabrication Building (Building 26). The SWG is currently considering ways to meet the lab's needs for conference rooms.
The SWG is also working on a long-term strategy to meet the space needs of emerging programs and growth in existing programs. Even though the timescale is in years, action is needed soon because of a domino effect: one group needs to move before the space they are occupying can be refurbished for the next occupants.
One facet of this long-term plan is the construction of a new hub of activity near the LCLS experimental areas. As currently envisioned, this "East Campus" will include new buildings and new space. The first such building could be a new center for advanced scientific computing and additional buildings may include the X-ray Laboratory for Advanced Materials (XLAM). Plans are for development to seek donor funds with the help of Stanford, a model similar to what was used for the Kavli Building.
When complete, the long-term strategy will establish an on-going process for reallocating space to meet the changing needs of the lab. It will also include a plan for the decommission and demolition of obsolete facilities.
The SWG's overall goal is to meet the space needs for the future program while providing a more efficient and effective work environment for all employees. The SLAC management has made the decision to move forward with the first phase of implementation for the Central Lab, Building 28 and CEH. However, there is ample opportunity for input on details of the implementation. If you have suggestions or comments, please contact Steve Williams or Lowell Klaisner.
The SWG was formed by Jonathan Dorfan in September of 2006. The group is co-chaired by Persis Drell and Keith Hodgson, and its members represent the range of programs at the lab. Read a related Director's Column here.
—Lowell Klaisner
SLAC Today, December 12, 2006
Above image: An architect's early conception of the future East Campus. (Click on image for larger version.)